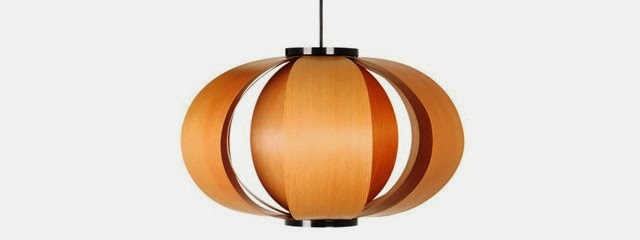Yesterday, taking advantage of the bank holiday, we went to
Grand Designs Live in
London. The Exhibition will be on until the 11th of May so if you'd like to visit it, there is still time to go.
I am sure that most of you will be familiar with the Grand Designs Show from Channel 4 presented by Kevin McCloud. For those who don't know what I am talking about, Grand Designs is a TV series, first aired in 1999, that features unusual and often elaborate
contemporary architectural homebuilding projects.
The Exhibition is held at
ExCel London and is organized in 7 themes (each one of them represented by a different colour carpet):
Interiors, Build, Bathrooms and Kitchens, Gardens, Technology and
Village.
 |
| Map of Grand Designs Live London 2014 |
This show is mainly addressed to people that is
looking to build or to renovate a house but it is always useful for an architect to have a look at what is shown at these places.
Our favourite parts of the exhibition where the areas were some small projects were showcased.
In the
Village area you could visit different small houses: one made of straw, one made of hexagonal rooms that could be added up, a compact house in 12 sqm, a dynamic house, etc,... Some of them were for sale at the end of the exhibition but I have to say that I was very disappointed by the finishes of most of these prototypes.
 |
| Kitchen at the Hivehaus |





























