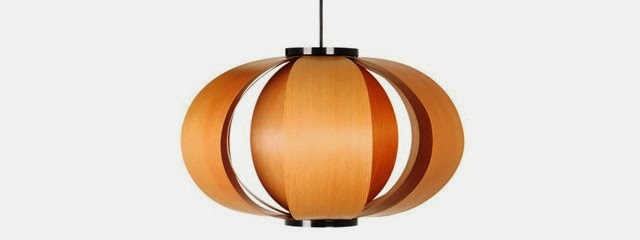Today is starting in Xaló (La Marina Alta) the First Bioconstruction Week that has been organised by "el Mercat de la Terra".
Thursday 30: Lectures (19-21h), at the City Hall.
Friday 31: Lecture and debate (19-21h), Toni Marín (Ecohabitat's director) he will be talking about the bioconstruction history and principles. at the City Hall.
Dissabte 1: Exhibition about techniques, systems and bioconstruction materials in 5 different places: straw, canes, insulation systems, recycling,...
If you are interested in biocontruction and sustainable architecture, you can't miss it?
 |
| I Bioconstruction Week in Xaló (Programme) |









